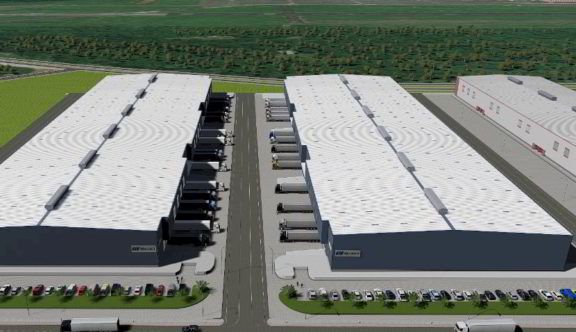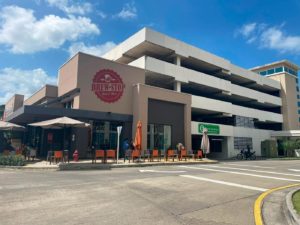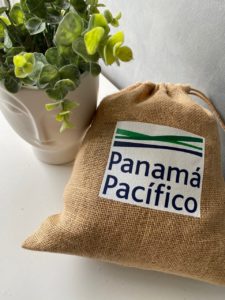
Meet our state-of-the-art warehouses!
The Panama Pacifico PanAmerica Corporate Center is a logistics and industrial project that offers companies the best and newest infrastructure for logistics, assembly, distribution, cargo movement, warehousing and high-tech manufacturing. This, with the goal to attract local and regional distribution centers of companies interested in optimizing their operations.
In Panama Pacifico you can find different types of warehouses that adapt to your operational needs. And now we have a surprise for you. There are 2 other models under construction, in an area of almost 20,000 m2! These state-of-the-art warehouses are the 9040 and 9050. The following are the main features of the complex:
- Building area: 19,338 m2
- Space between columns 9 m x 18.7 m.
- A parking space every 150 m2
- Slab on floor of the galley of 20cm, minimum resistance to compression of 280Kg / cm²
- Slab tolerance for flat floor, FF = 35, FL = 25.
- Support capacity for storage in racks: 850 kg (assuming 1,80m high pallets)
- Capacity of distributed load support on all the floor slab is 5,000 Kg / m²
- Minimum height under the roof structure of 12 meters free
- Mezzanines for light load use, without exceeding live load of 600 kg / m2
- Doors level, roller, metal of 3.00m x 4.30m
- Doors in the platform, roller, metal of 3.00m x 3.05m
- Complete sprinkler system
- Two power supplies of 1,000 KVA, 277/480 volts, 3 phases, 4 cables
These are the newest state-of-the-art warehouses of the PanAmerica Corporate Center that will soon be in operation. Contact us and receive more information about the benefits of establishing your operations in Panama Pacifico.


